Hey guys! I realized I haven’t updated you on the family room – where we spend the majority of our time – since we moved in.
Here’s what it looked like when we moved in:
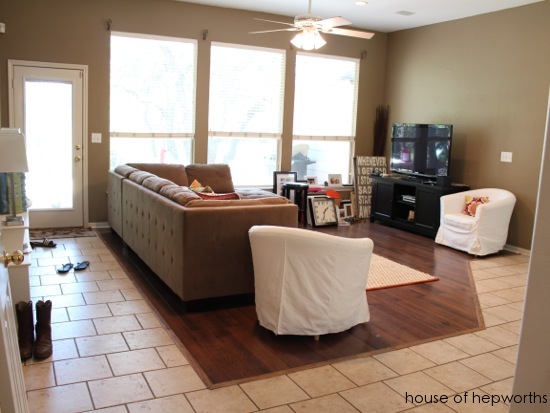
I have spent 4 months moving chairs around and decrapifying all the piles of decor and frames that got dumped in there. Coming up with a chair configuration was making me a little insane. You can see from all the before pictures that I kept moving chairs in, then out, then swapping them, then changing their angle, etc.
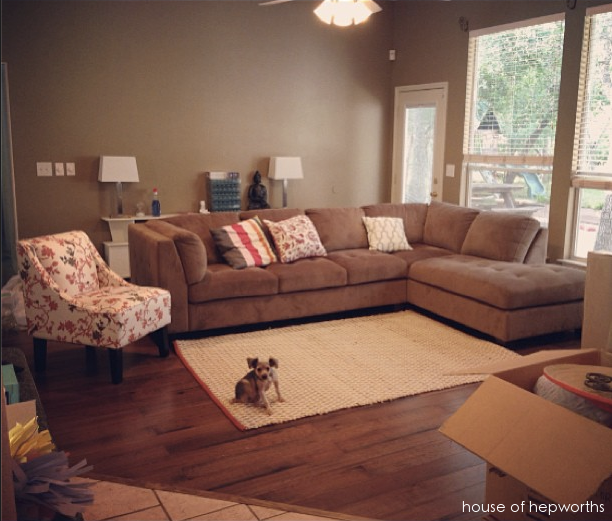
In this photo from the house tour everything has been moved around again. It’s always so hard to get your furniture to fit properly in a new house. Sometimes it takes me several tries. (I have moved my office and craft stuff 5x times already.)
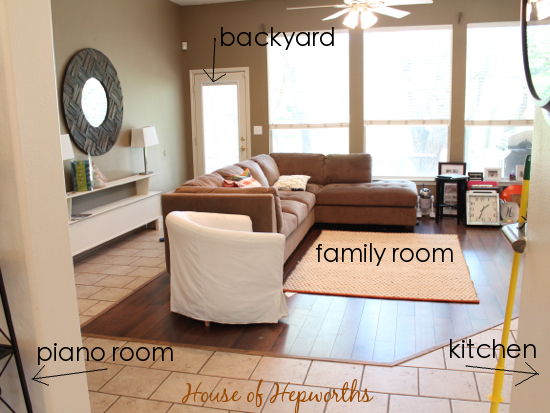
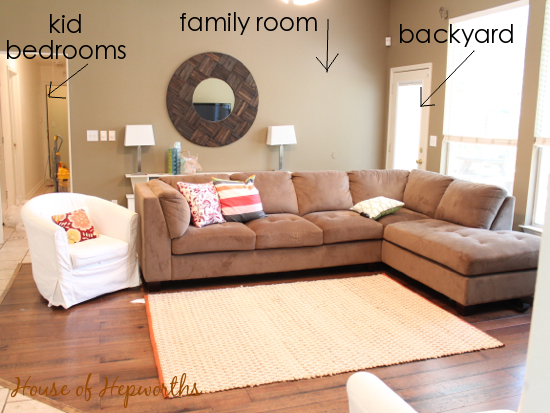
About a month ago I pulled down all the blinds in the family room. We left them up for a few months just to see if I would ever want to close them, but we realized we love the huge windows and all the light pouring in, so I took them down. Here’s a picture before removal.
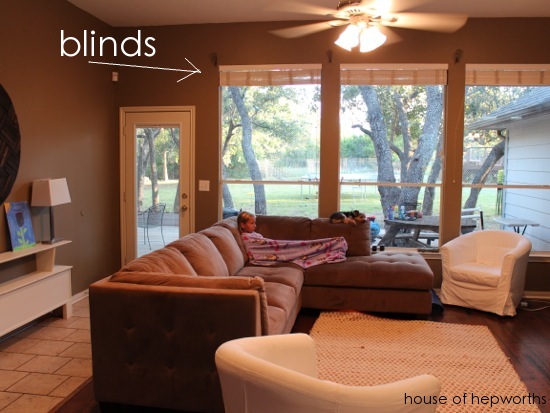
My little DIYer-in-training helped take them down. He is almost 12 now and is quickly becoming a great little side-kick when I tackle projects. If it involves a screwdriver, or climbing a ladder, or using a power-tool, or better yet, doing anything that he thinks is out of the ordinary, he is all over it. His favorite? Any reason to get on the roof. Eek.
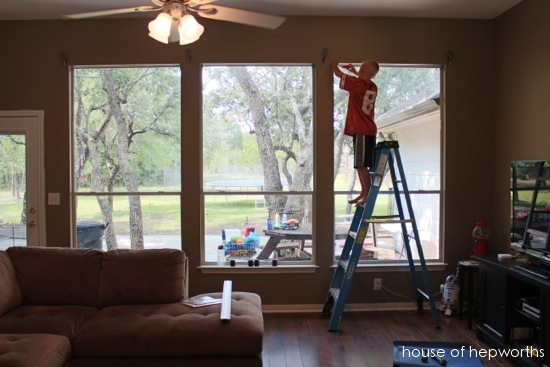
Removing the blinds made a huge difference. The windows now have cleaner lines, and even though it was only about 6-inches-tall worth of blinds, the light just seems to pour in so much more now.


Here is how the room currently looks:
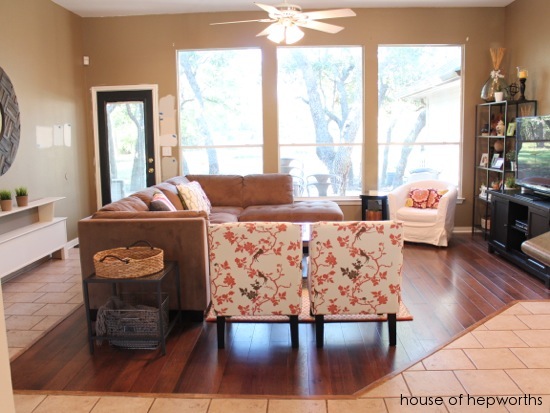
I added a few new pieces of furniture, and then raided my accessories stash. I think just adding a coffee table, some decor, and a few pillows really takes a room from boring and unfinished looking to polished. And ps, yes, I realize the rug is ridiculously too small for the space. I’m workin’ on it!
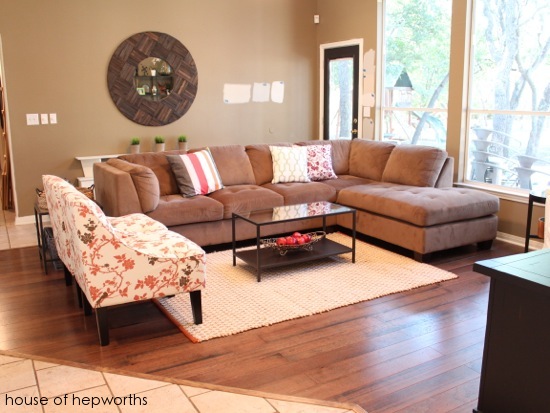
Granted, I have loads of work to still do in here. As you have probably noticed by now, I am trying to pick a paint color for in here. Because of all the natural light, the colors look very different throughout the day. A color I thought I would love looks great at 10am but I hate it at 3pm. This is a tricky room! I am pretty sure I have chosen a color though, so now I need to start painting.
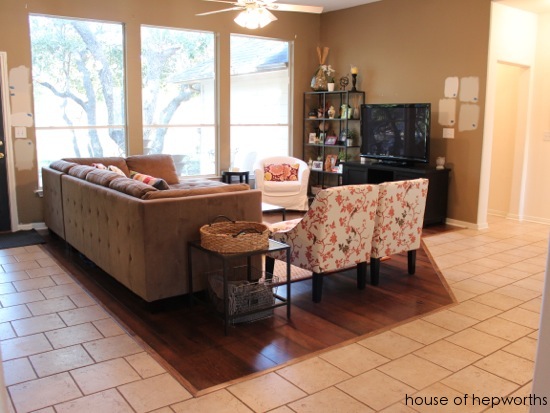
In addition to needing to paint the walls, I painted the back door black and the trim around the door a new coat of white. The black still needs a second coat so don’t look too closely. This picture was taken while standing in our piano room (it’s suppose to be a dining room but we are using it as a piano room).
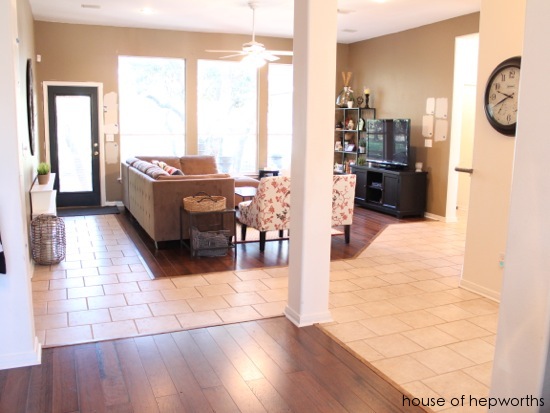
Like I said, I purchased a few new pieces of furniture to give the room a more finished look (it still has a long way to go, but you know what I mean). I bought the bookshelf next to the tv, and the coffee table and side table from ikea. I quickly stuffed a bunch of chachkies and decor on the shelf, but it is in no way finished being “styled”.
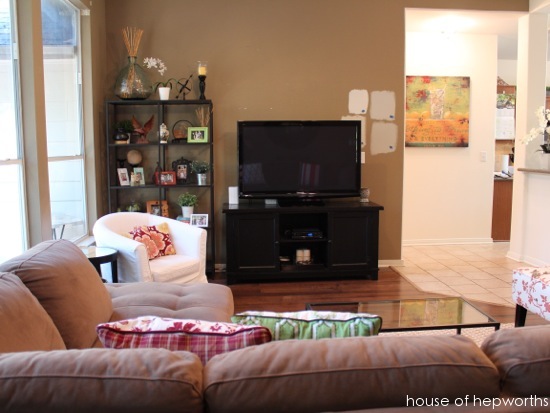
And here’s one more of the family room, but from the opposite angle looking towards the front door and piano room. Do you spy my orange curtains? I temporarily tacked them up yesterday to see if I will like them in there (I do!) so once that room gets a fresh paint job I will permanently hang those curtains again. Did you think I would leave them at the old house? Heck no!
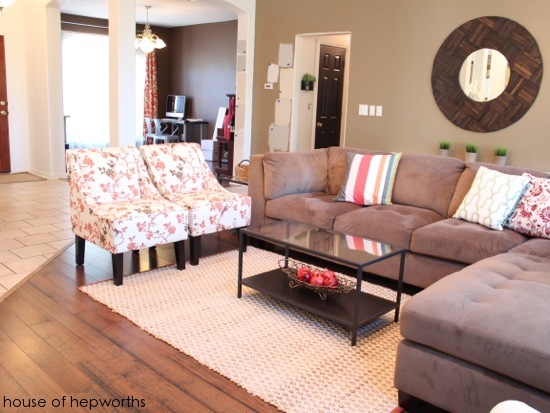
And just for fun, here are the official MLS photos of the family room. Isn’t it so crazy how two people can make a room look so different? I obviously have very different (and less formal) taste than the previous owners.
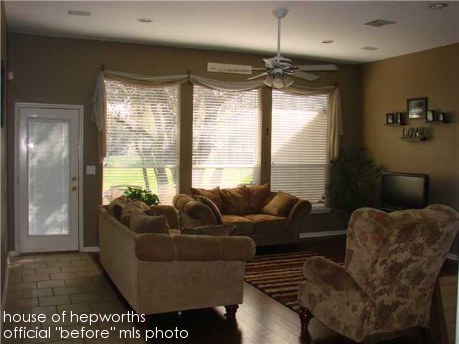
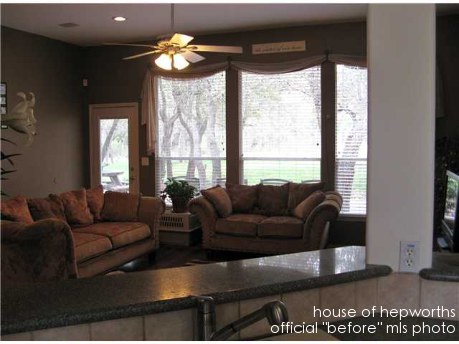
I love seeing the befores and afters next to each other so I don’t have to keep scrolling up and down, so here you go!
previous owner & currently:


before & after:


before & after:


love those chairs of yours!
Amazing how a few changes make such a big difference in the same room! And yes about the blinds. And even screens. We have a few windows we just never need to open, so when we were cleaning windows and screens I left those screens off. I swear the rooms are lighter without them! And Allison, I’ve said it before….I wish you lived in Seattle. I have drapes and rods sitting in my room from last April, waiting to be hung. Augh!
I forgot to mention that! I took our screens off as well. I learned that tip from The Nester. Our room is so bright now. I left the other screens on in the other rooms though because I like to open the windows.
That looks great! Way to come up with a good solution. The flooring makes it tough!! I’m loving the colors that you are choosing. So much better than the MLS photos. 🙂
Thank you! We really want to redo the flooring so it’s all uniform, but we are also considering a kitchen renovation which would mess the floors up, so we are going to wait on the floors until any renovations are finished.
I love love love the white chairs with the floral pattern. I have been searching for similar chairs for our piano room. So glad I got to meet you!
They are from Target.com. I am glad we met! You are so fun!!
I think your room looks great! I love the new chairs you added. I’m looking into gtting a glass coffee table. Where did you get yours?e
It’s from ikea.
Love the layout! The 2 print chairs with the white chair across looks great and totally makes for a uniform and logical layout For the room. Great updates
Laura
House envy
What a nice room. Love the furniture pieces you’ve chosen and the colors.
Wow, I am not sure, I think I like the 2nd to last arrangement (little poochie sitting there). Big open rooms are so nice until you try to arrange the dang furniture. Definitely I like no blinds. Curtains and blinds and swags and all that in general make me kinda claustrophic even when they are all wide open. That’s so great you are getting the kids involved. Real self esteem comes from being able to do something useful.
Oh dang. Now I’m getting the urge to paint my doors black again. 🙂
Do it!
looks great and glad to see you have a helper, please teach him how to stand properly on a ladder so he will less likely get hurt.
Love how the previous owner used a dog crate as an end table.
OMG haha I never even noticed that! Wow, that is just hilarious. What NOT to do when decorating your house.
This room is really coming together. I like the arrangement you landed on. (I hate trying to find the perfect furniture arrangement). I am also a huge fan of the bookcase addition. Nice job!
We are considering buying a regular couch instead of a sectional (not now, but down the road) because if we do a renovation like I want, it will force the living room to flip-flop and then our sectional won’t fit. Unfortunately, this is all down the road thanks to stuff called money. Ugh.
All those little changes you’ve made in the room are great. I can’t but ask. Why do you think your white rug is ridiculous? May be it isn’t too big, but if I were you I wouldn’t replace it. I would simply color it into vinous or dark color of oak etc. I’d add some pattern on it and it would cool great 🙂
This looks great! Out of curiosity, is the big window on the North side of the house? Our big window is on the South side and I often wish it was flip flopped liked other houses in the neighborhood. Our kitchen is in the North West Corner and the Livingroom the Southwest. They are both so hot in the summer. On the otherhand, if it was reversed, the hottest part of the house would be the bedrooms and that would be a drag too. Thanks for sharing!
I think your room looks great with both furniture configurations. honestly, the biggest two visual catches for me are (1) the floor transitions: wood to tile and back to wood again. but I think even some of that will go away once you’ve worked your painting magic and the wall color neutralizes some of the contrast and (2) the scale relative to those gorgeous windows. again I think most of that will be resolved with the updated wall paint color, reducing the contrast with the ceiling. Do you have plans to wall-mount the TV like in your last home?
The floor gives me hives. It’s probably one of the top 3 things I dislike most about this house. We will eventually get them all redone though.
I’m not that much of a online reader to be honest but your sites really
nice, keep it up! I’ll go ahead and bookmark your site to come back down the road.
All the best