I finally have a floor plan of the new house.
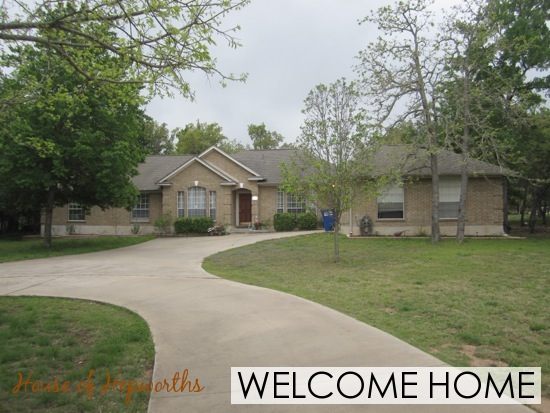
I seriously suck at drawing out floor plans using any free software. I can sketch them on napkins, but on the computer? Forgetaboudit. Well, thanks to my awesome husband, he whipped up a pretty-much-to-scale floor plan for your viewing pleasure. He even went around with a tape measure. This is about a bazillion times better than any one I could have sketched up, so everyone give Ben a big ol’ fat high five.
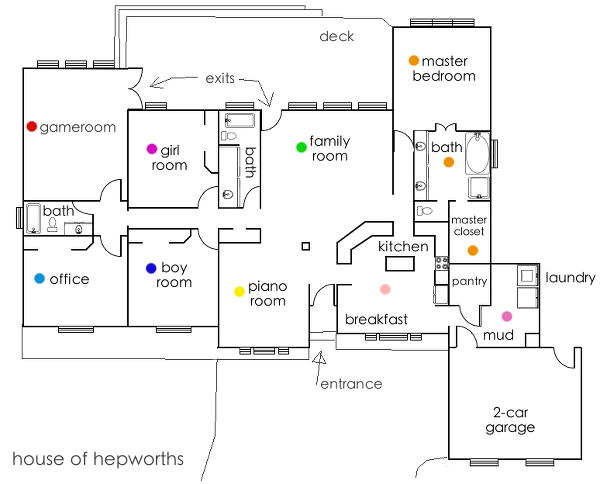
Colored dots have been added to the floor plan to help you find rooms easier.
I am reusing all the images below from my My House is a hot mess, come on in! post. I’m including the same floor plan image over and over so you don’t have to keep scrolling to the top to see where each room is. Hopefully that is helpful and not annoying.
Family room (green dot):

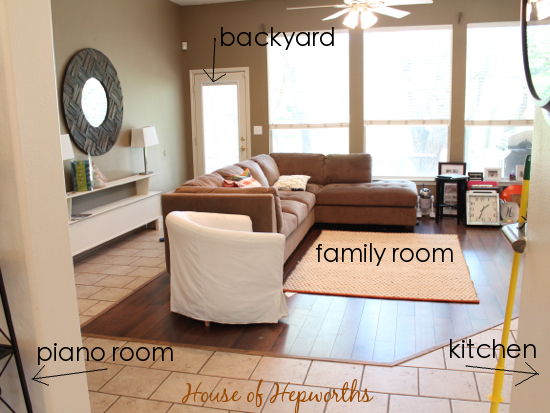
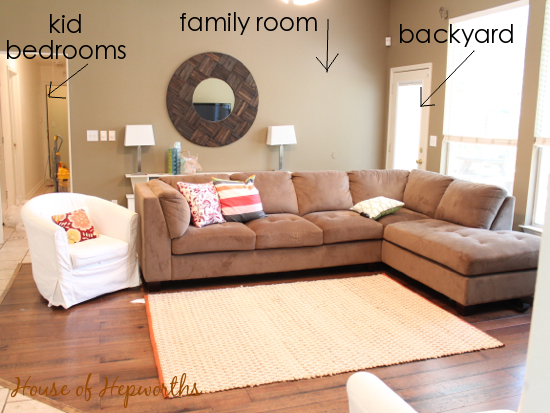
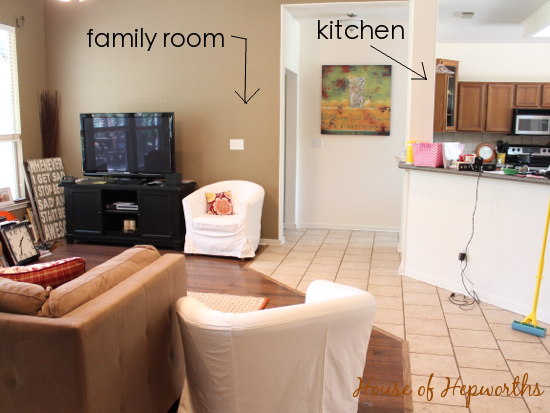
Piano Room (yellow dot):

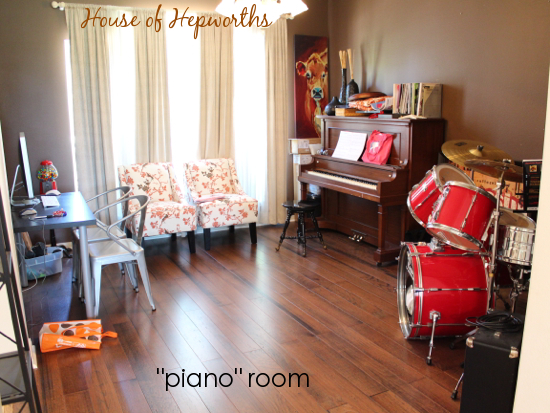
Kitchen and breakfast (peach dot):

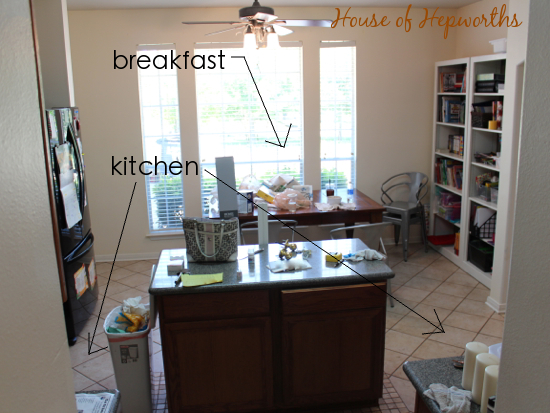
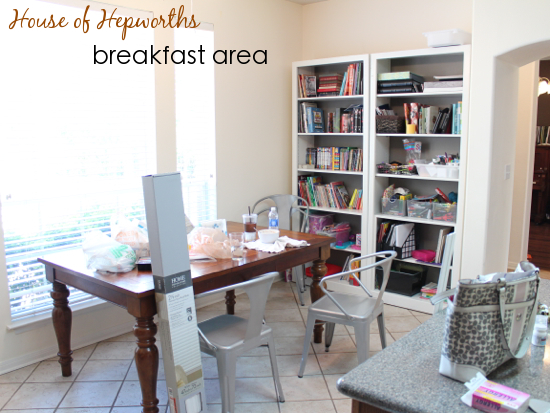
Mud/Laundry/Pantry (light purple):

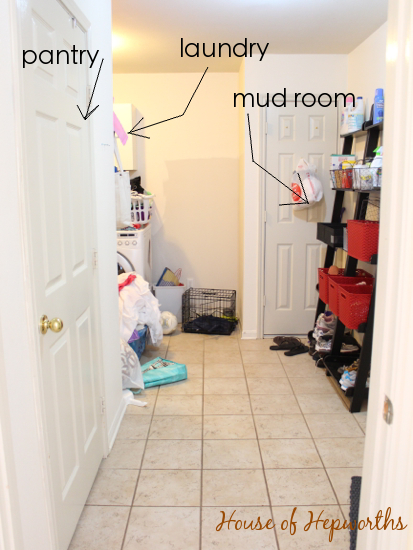
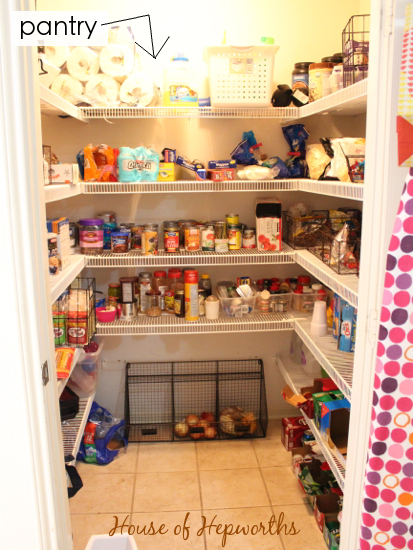
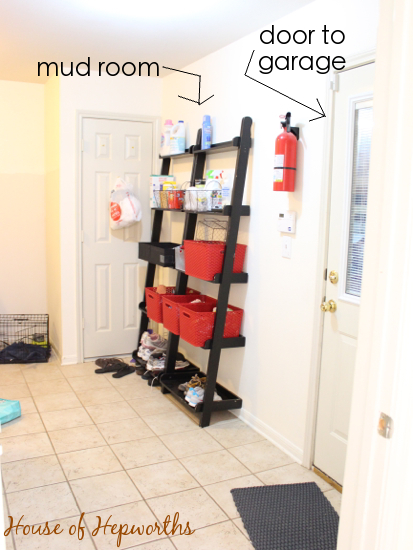
Master Bedroom (orange dot):

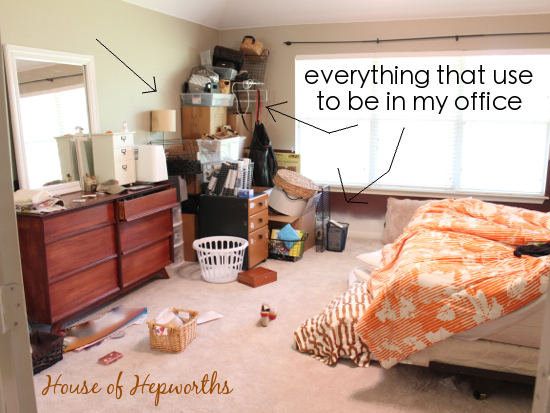
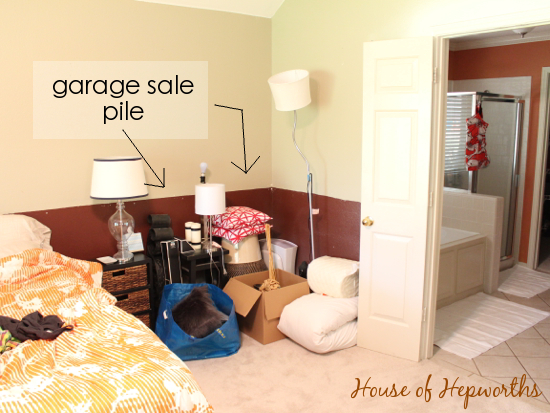
Boy and Girl Bedrooms (blue/purple dots):

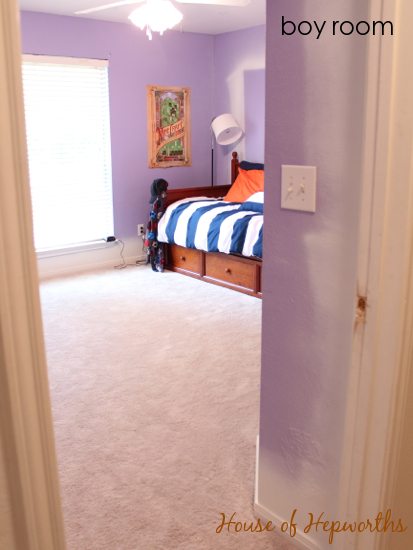
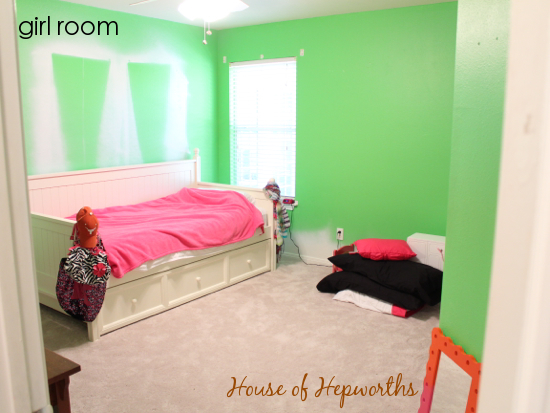
Office and Gameroom (light blue/red dots):

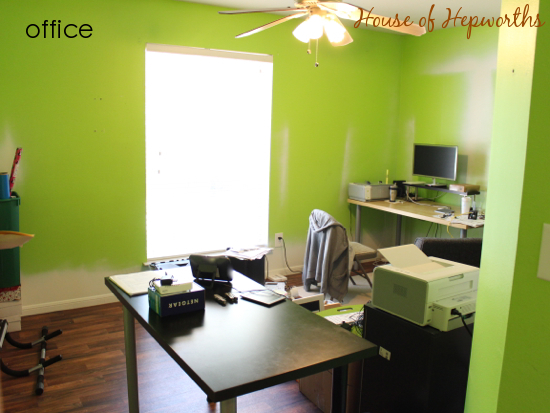
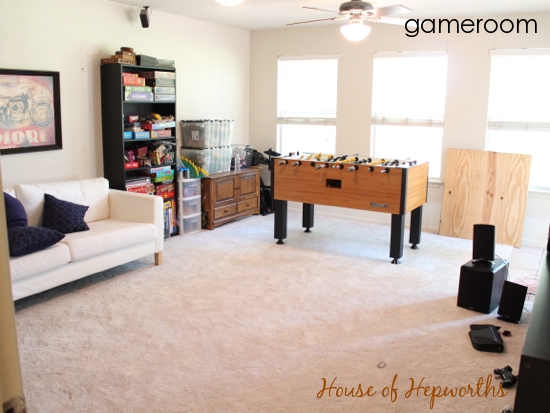
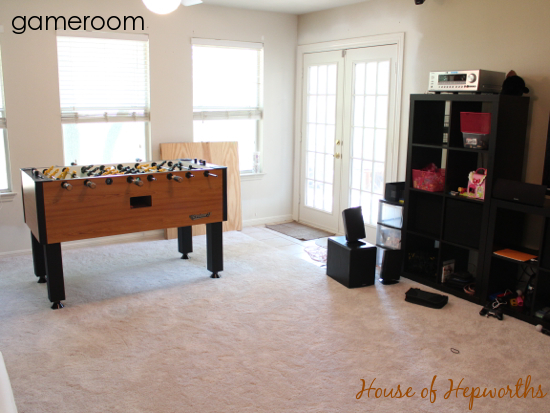
Guest Bathroom (between the office and the game room):
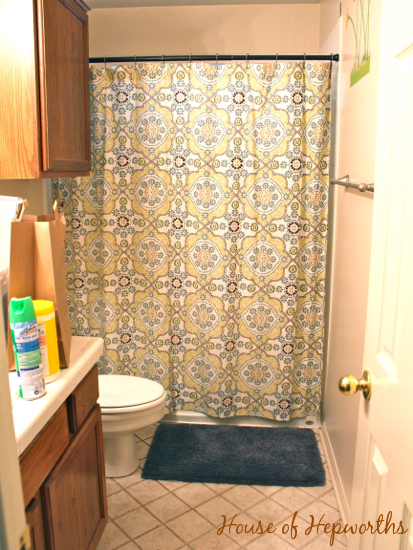

Kids’ Bathroom (between the girl room and the family room):
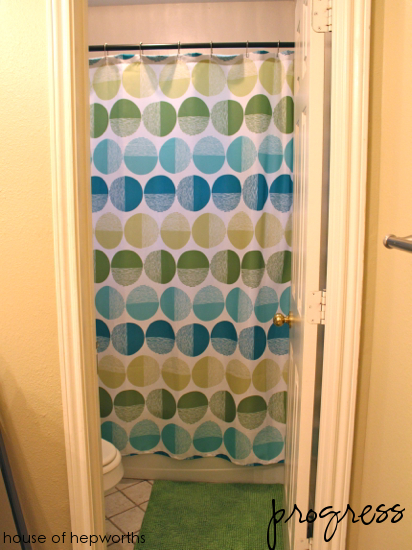
Hopefully you guys have a better idea of the layout of the new place. I love looking at and drawing out floor plans. It really helps to visualize the space so much better. Are you a layout tweaker? I am a tweaker. I draw out floor plans and then tweak them until they are the perfect layout. I will move walls, swap rooms, change out closets, completely rearrange entire layouts of kitchens and bathrooms. It’s like a hobby of mine or something.
So far I have big dreams to totally gut and redesign the kitchen, do some tweaking to the master bathroom to make room for a larger shower, and enlarge the master closet by adding onto the house. Oh, and we think it might be kinda cool to turn the tub in the kids bathroom by 90 degrees and put in a door to the back deck. That way kids who have been swimming can enter directly into the bathroom instead of dripping water across my house when they need to use the potty.
I’m getting ahead of myself though. These are our big dreams. Who knows if they will ever become reality (except the kitchen. This is one room that I will for sure be redoing. I’m already so over it. It’s a terrible flow, design, quality, you name it.)
Oh, and PS, I’ve been painting our son’s room! Woot! We are so close to having one room in the house look new again instead of creepy scary. I’ll show you soon.
Wow! Thanks for the tour, I know it must have been hard to put all of those pics together let alone the floor plan! Isn’t it a bit exciting though, all the possibilities that exist now with the new place? can’t wait to see all the fantastic changes you make!!
It’s so crazy that this is downsizing! You have tons of room. And the yard is fantastic!! I wasn’t following your blog at the beginning of the last house, so it will be awesome to follow along with all the changes at this house. The floor plan is great. Now I know exactly where everything is. Maybe your hubby can draw one up for my house too. 😉
I love your floor plan! We’re house hunting and hope to find something similar in our price range. Probably won’t happen but i can dream, lol. . Can’t wait to see how your home comes along.
Looks great! I love the split master–you get the privacy without being a whole floor away from the kids like with a master on main.
Allison, you mention turning the bathtub in the kids’ bathroom to make room for an exterior door. I’m wondering why not remove the bathtub completely and put in a smaller vanity to make that bathroom a powder room. And maybe you could use the waterline from the bathtub for an outdoor shower on the deck. Then the bathroom at the end of the hall could be the kids’ bath. As you can see, I, too, love playing around with floor plans (especially when they’re not my own). Have fun fixing up your new home!
No wonder you jumped on that house so fast…that is the perfect floor plan!!! It’s going to be so fun watching you transform it!!
Awesome floor plan! It all makes sense now! Way to go Ben!
I can’t wait to see how you make this house yours and fix it up! 🙂
Congrats on your lovely new home. I am a total plan drawer & tweaker. I have note books full of ideas & plans and revisions. That’s part of the fun!
High five to Ben! I’m kind of geekalicious about floor plans, always have been. And I have a story for ya: our neighbor 3 doors down has the same floor plan as us….but she had a Christmas tree fire last December 🙁 sad true story….they had to take it down to the studs. And she won’t be back until October!!! But the silver lining is, she is tweaking our floor plan and I have to admit I’m a little jelly. We joke about trading houses and me having an “accidental” fire. Dang I wish I could have a real laundry/mud room like she is making out of our silly pass through entry from the garage with a washer/dryer/sink squeezed in there, among other changes. I’m loving your journey in this new space!
As soon as I saw your kitchen, I wanted to get my hands all over it. My first inclination was to keep the start of the island where it is but extend it back to the windows as an enormous island with seating around 3 sides. I know you have gone without a dining room in favour or more living space (the piano/all types of music room) and get the vibe that you aren’t really a formal dining kinda gal anyway.
Like the idea of an exterior entry to the bathroom from outside – and even the suggestion above for an exterior shower head for the kids coming from the pool, maybe one of those foot level sprayers at the very least like they have at outdoor hotel pools. I really like at the very least getting rid of a tub, 3 to clean would seem overkill to me.
Oh thank goodness – someone who posts real photos of their house. I thought I was the only person in the world who didn’t have a house that looked like a feature in Homes and Garden magazine. Its a great looking house with enormous potential, and my favorite part was seeing the crates and boxes and piles of stuff and an unmade bed – Yay for real life.
I still can’t get over the amount of space you all have there in the US compared to an average house in the UK. All those rooms! Am so looking forward to your transformations.
I love this floorplan! HA! I LOL’d when you asked if we are tweakers- umm yes! I was figuring out what I could do to your floor plan to make it fit our life. 🙂 even so far as covering certain rooms w/my fingers to get the ‘full vision’ of what was left LOL
high-5 Ben! Thanks for doing the floor plan!!